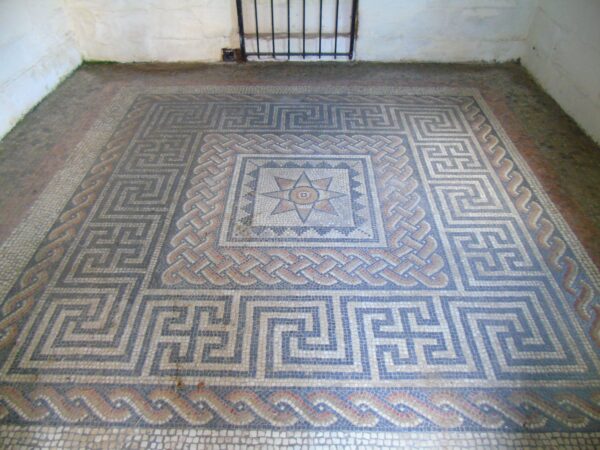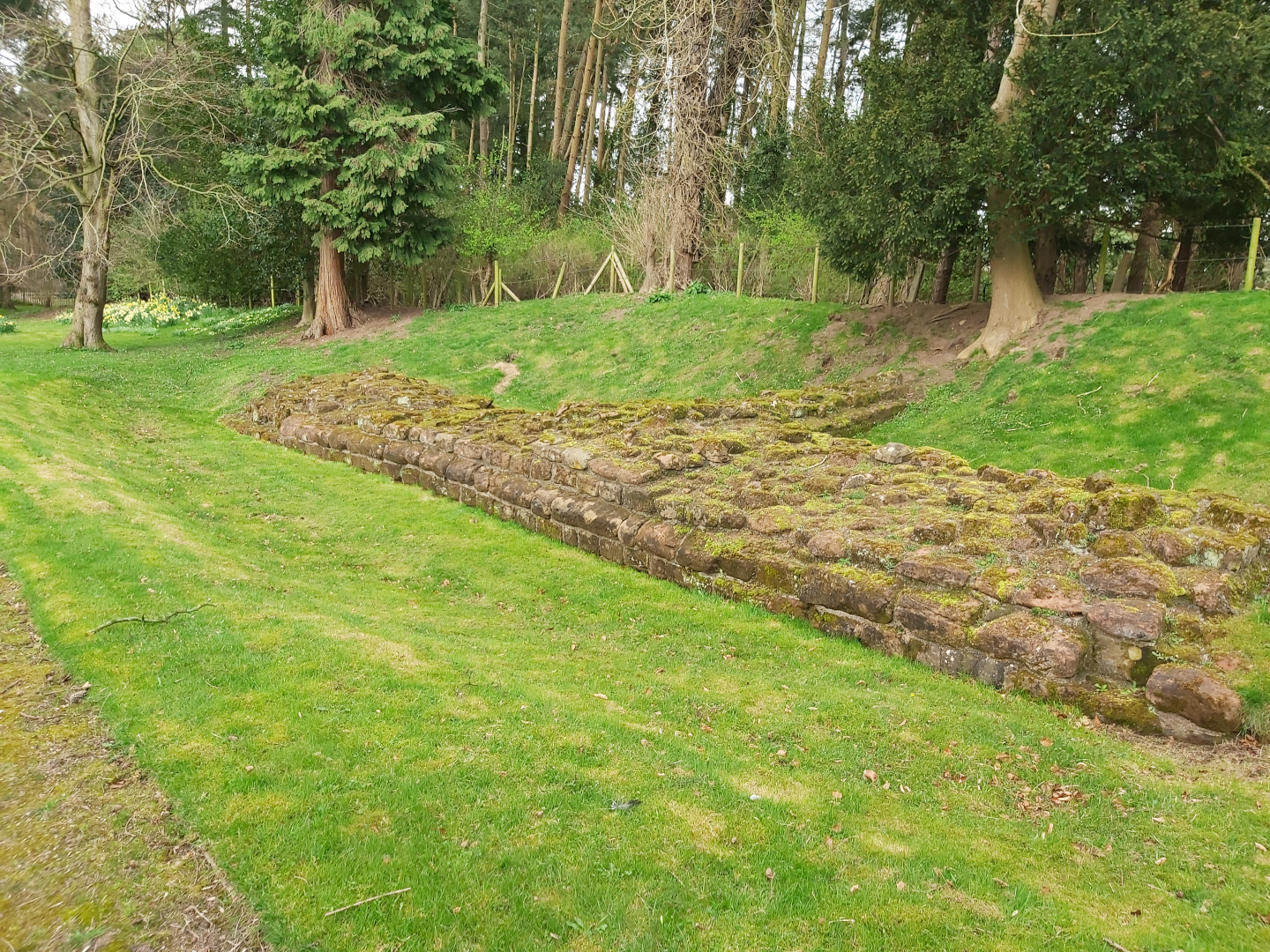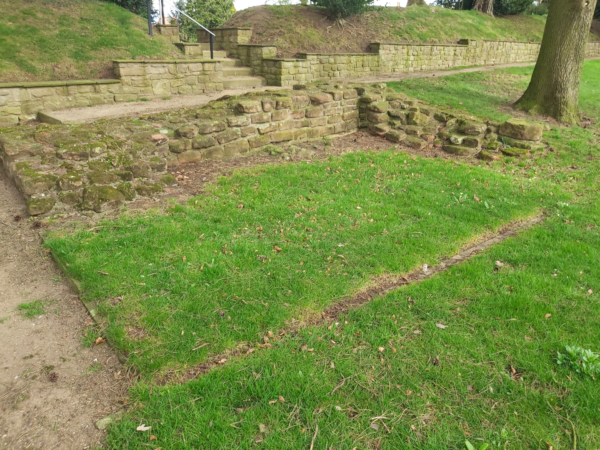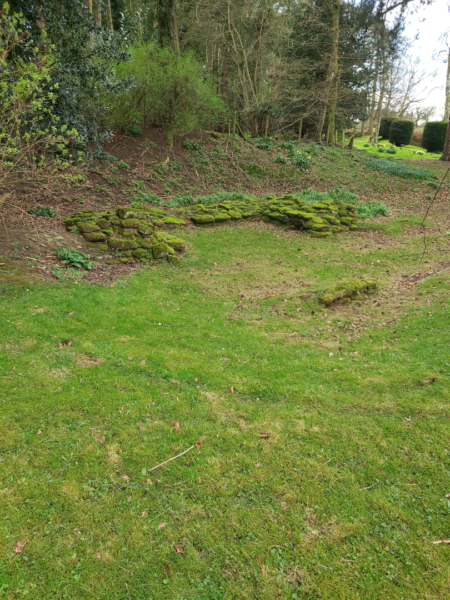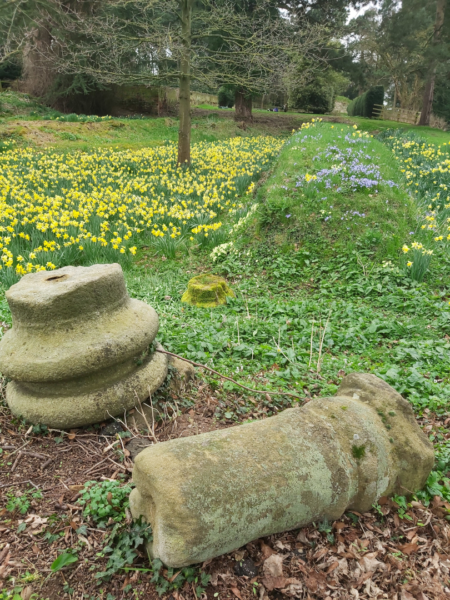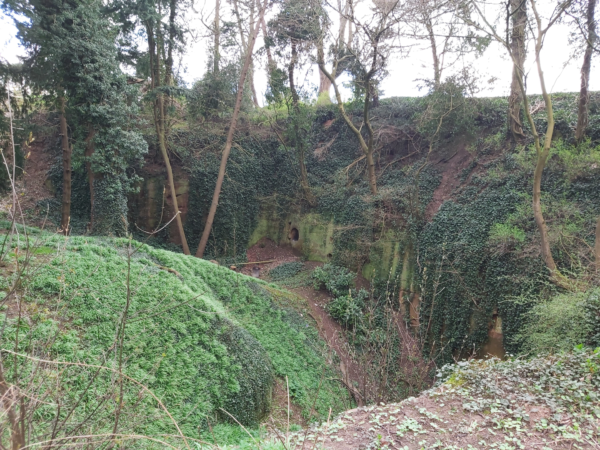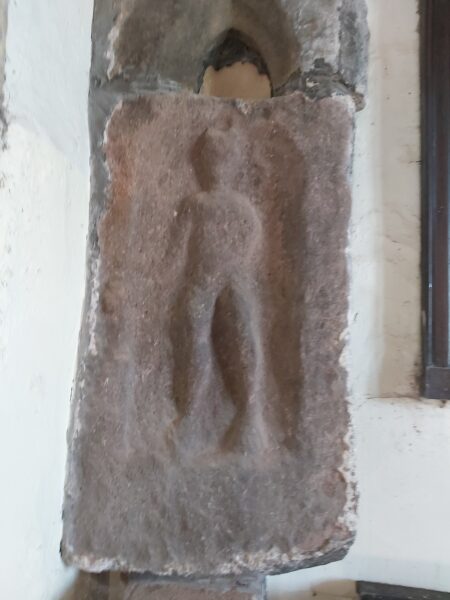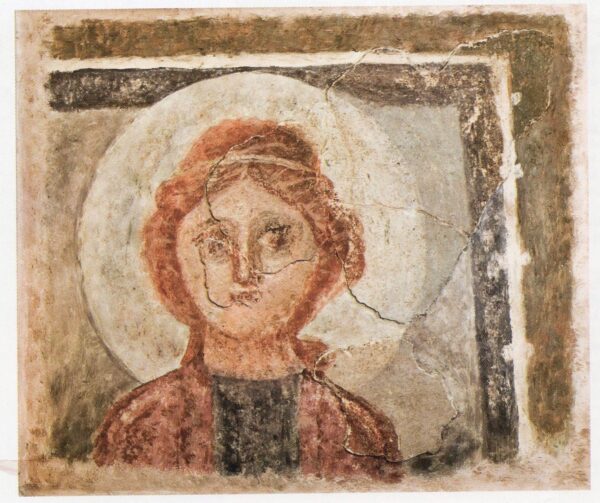
Between 1949 and 1952 a series of excavations were undertaken in the southern area of Orchard Field. A key discovery by the archaeologists was a substantial building termed – at the time – the Malton ‘Town House’.
This structure stood at the edge of a cobbled area 7.5 metres from the road leading out from the main south-east gate of Malton fort (Porta Praetoria) down towards the river. The imposing façade of the building facing the road was constructed from large, shaped blocks of locally quarried stone.
A 1.8-metre-wide doorway – most likely with a porch – led into an enormous hall (15 metres by 7 metres) with a mortar floor. At the northeast end of this hall were three heated rooms with hypocausts. The largest of these contained a beautiful mosaic and the entrance was probably adorned with carved lintels in the form of winged victories. An archway would have connected the mosaic room to a very fine end-apsidal room furnished with an opus signinum floor.
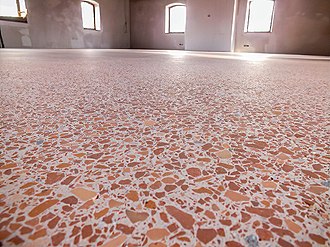
The word `opus` (Latin for `work`) is attached to various types of floor or wall coverings. Opus signinum is made of tiles broken up into very small pieces, mixed with mortar, and then beaten down with a rammer (Figure 1). Opus tessellatum refers to the normal technique of mosaicing, using pieces of stone or tile (tesserae) around 5mm to 10mm across.
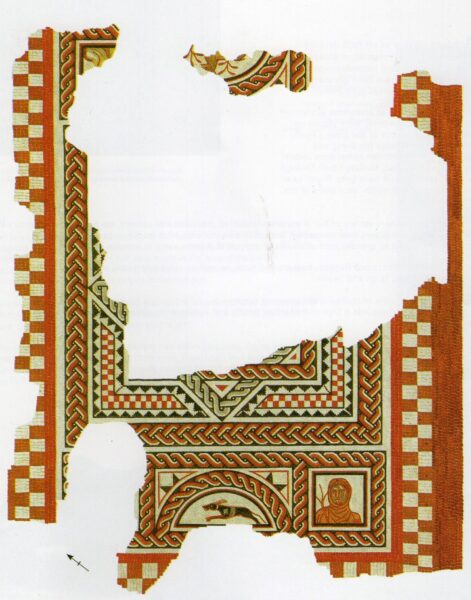
The overall mosaic design within the Town House comprised three fields: a central square flanked by rectangles. Originally the two oblongs would have illustrated the four seasons with an animal between each pair of figures. But only the panel of winter, a running hunting dog and a partially destroyed image of a leaping deer remain. A twisting pattern of multicoloured strands (guilloche) also surrounds the central square, the rectangles and the end panel illustrations (Figure 2).
The Town House mosaic has been described as well executed with artistic merit. Illustrating animals or faces were particular challenges requiring smaller tesserae (typically cubes of 4mm or less) and much greater technical skill to place or to shape pieces. Opus vermiculatum (meaning `worm-like work`) is a method of laying mosaic tesserae to emphasise an outline around a natural subject. Often it was produced in workshops in relatively small panels that were transported to the site glued to some temporary support.
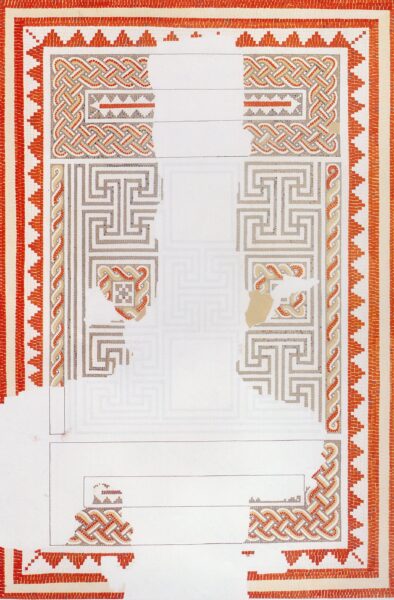
An intriguing feature about the Town House mosaic are the similarities of design between this mosaic and other nearby examples found within the villas unearthed at Beadlam and Brantingham (Figures 3 and 4). Every Roman mosaic is unique but, in common with Malton, the two villa mosaics utilise the same overall geometric design with end rectangular panels and a central square. They make liberal use of a multicoloured guilloche pattern too.
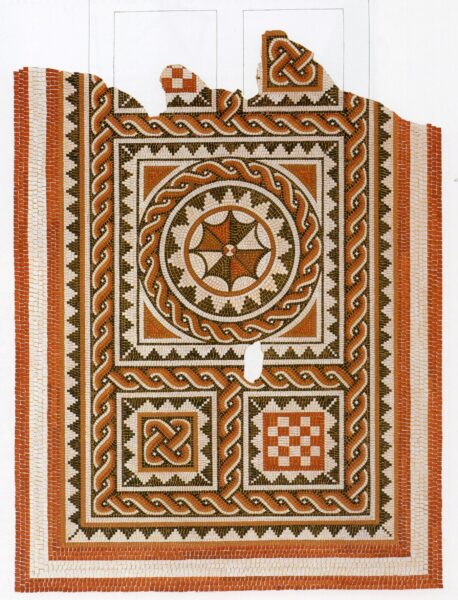
It has been suggested that mosaicists – musivarii – worked at various locations within specific geographical areas perhaps associated with mosaic schools (officina). A musivarus supervising the laying of the laying of a mosaic may have been executing schemes adapted by a designer from a pattern book. The stylistic similarities of the mosaics from Malton, Beadlam and Brantingham have been linked to an officina based in the Brough/Aldborough region (the Isurian- Petuarian Officina).

The walls of the mosaic room in the Town House at Malton had also been re-plastered and re-painted at least three times. The surviving impressionistic portrait of a female figure with brown hair, dark eyes looking to the left and a distinct white nimbus surrounding the head is stunning (Figure 5). An image of a bearded male with a stave, possibly Jupiter, is surrounded by a rich red border (Figure 6).
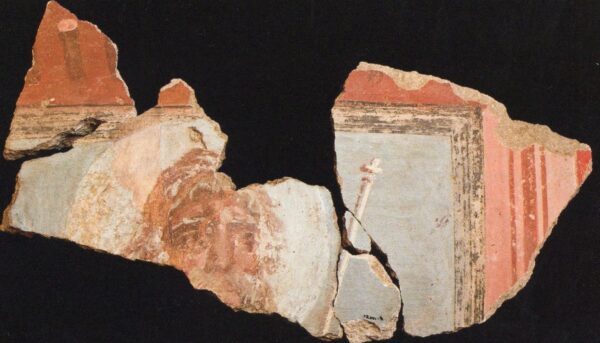
According to Diocletian’s price edict of AD 302 a wall painter was paid three times more than a mosaic worker. Also, the costly cinnabar used for the red pigment in the Malton paintings would have been brought in especially by the owner of the Town House for the artist – probably from Spain.
Also take a look at our Lucius Challenge number 17: Town House Challenge and fill in the architectural features
For more information on Beadlam Villa Visit: historicengland.org.uk and Wikipedia
For more information on Brantlingham Villa visit: heritagegateway.org.uk and Wikipedia
For more information on European Archaeological Park of Bliesbruck-Reinheim visit: Wikipedia
Figure 1: Opus signinum (reconstructed in the European Archaeological Park of Bliesbruck-Reinheim) ©Creative Commons
Figure 2: Malton Town House mosaic ©Malton Museum
Figure 3: Beadlam Villa mosaic ©David Neal
Figure 4: Brantingham Villa mosaic ©Hull Museums
Figure 5: Portrait of female figure ©Malton Museum
Figure 6: Portrait of Jupiter ©Malton Museum

